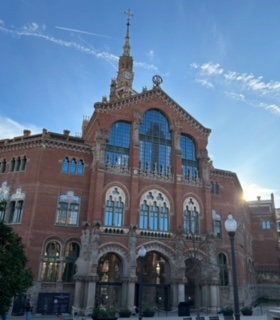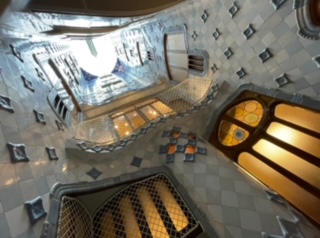2023/12/31

This general hospital was designed by architect Lluís Domenech i Montaner and its official name is Hospital Santa Creu y Sant Pau.
A huge modernist general hospital built in the early 1900s by merging six hospitals at the time in Barcelona, where there was no large hospital that could be called a general hospital.
In the late 1800s, as Barcelona’s population increased, sanitary conditions for the common people were deteriorating, so there was an urgent need to build a hospital.
When Pau Gil, a native of Barcelona who became a successful banker in Paris, died in 1896, he left a will to use his inheritance to build a hospital for the poor in his hometown.
The person in charge of the design was Lluís Domenech i Montaner, an architect who, along with Gaudi, represents Modernism architecture.
Construction began in 1902, but the hospital was not completed during Mr. Muntaner’s lifetime, and his son Laura, who inherited his will, completed the construction of the Sant Pau Hospital in 1930, 28 years after construction began.
In 1997 it was added to the UNESCO World Heritage List along with the Palau de la Música de Catalunya also designed by Montaner.
The brick Modernism buildings that stand on a vast site measuring 400m x 400m on each side are so splendid and creative that it is hard to believe that they are a hospital.
In order to make the entrance to the ward oriented north-south, the building was designed with a 45-degree diagonal change from the Eixample area, which is the grid pattern of Barcelona’s new town.
The reason for this was that Muntaner believed that fresh air and sunlight were most important for patients, so he ventilated the building with sea breezes and made sure to let in plenty of sunlight.
Initially, the plan was to have a total of 48 wards and service buildings on the site, all connected by underground passages, but due to financial issues, the hospital was completed in 1930 with 28 buildings.
The inside of the hospital ward is so luxurious that it reminds you of a wealthy man’s mansion, and features many colorful mosaic decorations and stained glass, which are characteristic of Modernism architecture.
Because the city of Barcelona slopes gently from the mountains to the sea, the wards are built to be higher towards the back, taking into account the landscape.
One of the unique features of this hospital is that the male and female wards are clearly separated, with the male ward on the right and the female ward on the left.
The male wards are named after male saints, and the female wards are named after female saints.
After that, it was used as an actual hospital for 80 years until 2009, but due to its age, a new hospital was constructed and all patients and medical equipment were completely relocated.
After the building ceased to serve as a hospital, it was restored and opened to the public for tours in 2014.
Currently, you can only tour the area of the building that Montaner himself was responsible for constructing.
The most efficient way to tour is to follow the map in the pamphlet distributed free of charge inside the museum, counterclockwise.

The highlight is the administrative office branch located at the main entrance, and if you follow the numbers on the map, it will be the last spot to visit.
1.Multi-column hall
2.St. Salvador (Holy Savior) Annex
3.Courtyard/Garden
4.Operating room (surgery ward)
5. St. Raphael Branch
6.Tunnel
7. Purisima (“Immaculate Conception” of Saint Mary) Branch
8.Administrative Office Branch
9.Other branches and buildings
The first thing you see as soon as you enter the building is the beautiful pink arched ceiling of the lobby.
Pastel colors such as pink and yellow are often used in the stained glass, tiles, and mosaic decorations, with the hope that the softness of the colors will soothe and relax patients.
This design reflects not only the pursuit of architectural beauty, but also designer Muntaner’s strong desire to alleviate the pain of patients as much as possible.
The Greek letters 1905 (Alpha) and 1910 (Omega) are written on the ceiling, indicating that construction of the hospital began in 1905 and ended in 1910.
The beauty of the interior decoration is comparable to Gaudi’s works.


コメント