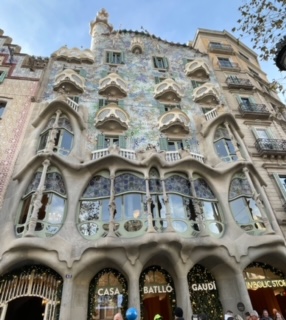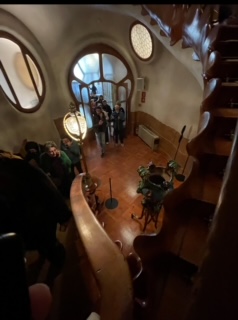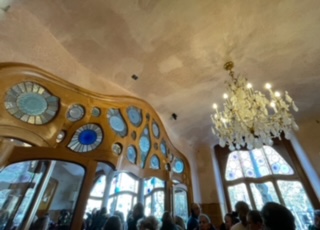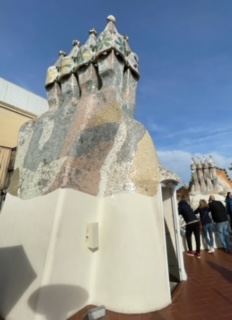2023/12/31

This mansion, located along Passeig de Gracia in Eixample, which was once an upscale residential area in Balcerona, was renovated by Gaudí between 1904 and 1906 at the request of large textile manufacturer Josep Batlló y Casanovas, and was renovated in 2005. It is one of the World Heritage Sites, “Antoni Gaudi’s Works,” and is also one of the masterpieces of Modernism architecture, which is characterized by its curves.
The neighbor on the left is a residence by Josep Puig i Cadafalch, one of the three major Modernismo architects.
The clear blue sky in the background makes the mansion’s blue-based exterior look even more beautiful. This wall decoration was created by Jujol, one of Gaudi’s most famous collaborators and whose name appears in many of Gaudi’s works, and is made of trencadis (crushed glass) made from recycled wood.
In addition, the shape of this mansion is said to be based on the legend of the Catalan saint Sant Jordi’s slaying of the dragon, as part of the roof is raised to look like the back of a dragon, and it is said that it is similar to the hat of Harlequin, the clown. There is a theory that the roof and confetti-like tiled decorations on the facade represent a carnival.
Looking at this roof, it feels like a clown hat. The trencadis on the wall also look like confetti. The edges of the roof are lined with stones of different colors, making it very gorgeous. It reminds you more of a carnival than a dragon.
It is also nicknamed the “House of Bone” because the stone pillars on the facade are reminiscent of bones.
The image of the building is said to be “the sea,” and the interior of the building is said to be modeled after an ocean floor or underwater cave.
The window that brings in light to the stairs is said to be inspired by a turtle’s shell.
The audio guide is in the form of a smartphone, and when I held it up to this window, a turtle appeared rising from the wall. It also serves as a video guide that creates a virtual space using AR.

There is the living room of the Batllo family. Bright light from outside poured in from the large windows in the living room.

The large window overlooking Passeig de Gracia was a place that was looked up to with envy by passersby at the time, and is said to be a place where the sense of privilege of the bourgeois class was manifested.
At the top of the window is a round stained glass with a polka dot pattern, and the curved window represents waves, and the round stained glass at the top represents the splashing of water. It’s like a sea temple.
In the center of the building is a beautiful blue-based tiled space called the “Patio of Light.”
It is an atrium from the entrance, and its four walls are covered with blue checkered tiles, also known as “Gaudi Blue,” which are reminiscent of the ocean floor. It’s a very beautiful space that reminds you of being under the sea.
The nickname “House of Bones” came from the balcony that resembles a human skeleton and the pillars that resemble bones, and the “Yawning House” because the exterior of the central salon looks like a wide open mouth.
The building is inspired by the blue color of the Mediterranean Sea, and has an impressive polka dot pattern with a water motif.
Polka dots are used not only on the exterior walls but also in the stained glass windows, giving a very cute impression whether you look at it from the outside or the inside.
Each part of the building has its own meaning, and it’s almost impossible to describe the exterior in one word. In general, the exterior of Casa Batlló is inspired by the Catalan story of the legend of Sant Jordi.
The rooftop façade is inspired by the scales on a dragon’s spine, and each element of the façade represents the battle between the dragon and Sant Jordi.

This is Gaudi’s pioneering work of original architecture, skillfully combining engineering and aesthetics.
One of the highlights of Casa Batlló should be its stunning façade, which is full of colorful colors and symbols.
The shape of Casa Batlló’s roof resembles the scales of a dragon’s spine, the small tower on the roof resembles the spear with which the knight killed the dragon, and the pillars and balconies resemble the outlines of the skeletons and bones of the victims.
The interior design follows Casa Batllo’s exterior concept. Each room is different, but they all have a common concept: nature.
The building’s curvaceous design is influenced by La Pedrera, and each interior element has an overall marine or nature theme.
Many of the rooms have nautical elements, and every door is equipped with a ventilation system that resembles the gills of a fish. It’s like being inside a dragon’s body…
The windows leading to the patio come in a variety of sizes, allowing more light to come in and allowing the building to be naturally ventilated.
Another highlight of the building is the Noble Hall, which is also the most beautiful main floor of Casa Batlló.
There is a central salon, dining room, study, etc., and the glass and stained glass make it a very open space. It’ll remind you of the Mermaid Lagoon at DisneySea.
The staircase is part of a beautiful atrium, and when you look up at the atrium decorated with blue tiles, it feels like you’re looking down at the water from below.


コメント