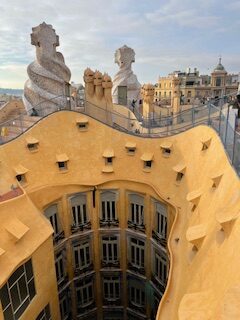2023/12/28

Casa Mila stands on the corner of Passeig de Gracia and Calle Purpensa in Barcelona. It’s right next to the Diagonal subway station, and it has such a strong presence that you can’t miss it if you walk along Passeig de Gràcia.
Casa Mila was designed by Gaudí when he was 54 years old and was built between 1906 and 1910 as a residence for businessman Pere Mila and his wife Rousée Segimon, but when it was first completed, it was criticized for various reasons, including being “ugly” and “unsuitable for the high-end neighborhood”. It was criticized and given the infamous nickname “La Pedrera”, which means “quarry”, due to the façade’s design resembling a block of stone. Well, it has now become a nickname, and “La Pedrera” is better known locally.
It is surprising that this apartment complex is still in use, and since the original contract stated that the rent would remain the same for three generations, it is still a world heritage site located in a prime location in Barcelona with a rent of 150,000 yen for four families.
Said to be Gaudi’s last design, this luxury rental apartment is a World Heritage Site and uses only curved lines on both the exterior and interior walls.
The curves throughout the building represent the natural movement of water and are intended to give the building the appearance of a “sea of stones.”, and the different decorations on each balcony represent seaweed. It seems that recycled scrap iron is used for the railings on this balcony, showing that Gaudi’s eco-friendly spirit is still alive.
One of the biggest attractions of Casa Mila is its unique and beautiful façade made of natural stone.
The building has a lot of windows to let in a lot of light. Large windows on the facade have two advantages.
One is that it makes it easier to bring in light into the house, and the other is that it allows you to freely distribute the space.
Since the building does not have walls that can withstand the load, it consists only of stone pillars that form the framework to prevent the building from being crushed by the weight of the stones.
In contrast to the natural stone façade, the 33 balconies are made of wrought iron bars.
The first thing you see when you enter is this large courtyard.
The walls surrounding the courtyard are lined with windows, but you’ll notice that the windows got smaller as the floors went up.

This seems to be a conscious effort to let in more natural light, which is typical of Gaudi’s love for light.
The courtyard is oval in shape and has an atrium.
It seems that all the rooms were built to face the courtyard in order to let in plenty of light, which makes sense since Gaudi valued light in his design.
The staircase is exclusive to the Mira family, the owners of the house. The Mira family apparently lived on the main floor of this building.
After you finish touring the courtyard, take the elevator to the rooftop.
Another main attraction of La Pedrera is the rooftop terrace.
La Pedrera’s rooftop terrace is high enough to offer beautiful views of Passeig de Gràcia and the city of Barcelona.
The rooftop has walkways on various levels where you can take Instagram-worthy photos.
From the rooftop, you can see Sagrada Familia and Akbar Tower in the distance.
Isn’t there a mysterious world out there?
You’ll be simply surprised by this different space that exceeded your imagination.
The objects, which look like they are from the world of science fiction, are not just objects, but each have a solid role to play, such as chimneys, ventilation towers, stairwells, and skylights.
The floor of Casa Mila’s rooftop is said to be undulating, resembling the ridgelines of a mountain. The strange objects are said to resemble mountain peaks jutting out from the ridgeline…
The attic was originally a laundry space, but is now used as an exhibition space. The design of the space is inspired by the skeleton of a python.
The walls have 273 catenary arches in the shape of curves created by hanging ropes. The different heights of each arch explain why the roof level and staircase are irregular.
There is also terrace seating across the sidewalk.
The entrance to the cafe is right next to the main entrance of Casa Mila.
If you have a cup of tea at the cafe on the second floor, you can enjoy the atmosphere of the building without having to pay an entrance fee to go inside.

There is also a bar counter on the second floor.
It feels so luxurious to have this space all to myself.

You can see Passeig de Gràcia outside the window.
The wavy white ceiling is beautiful.



コメント